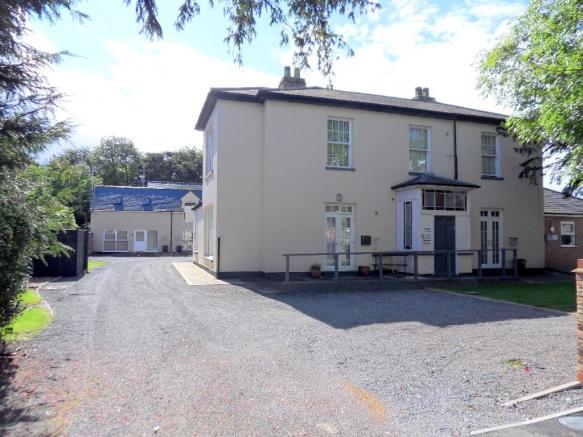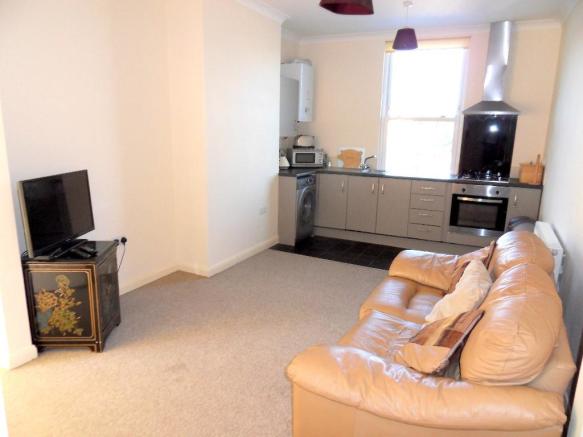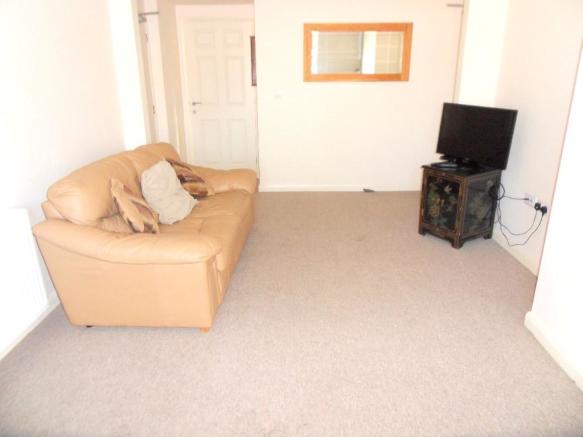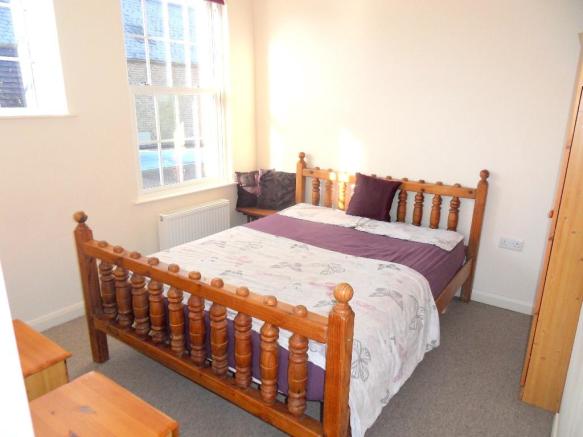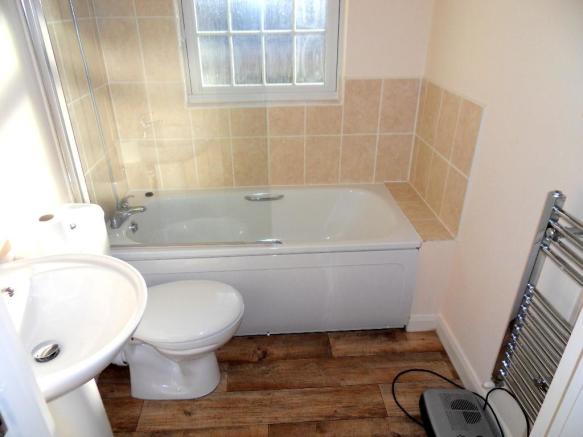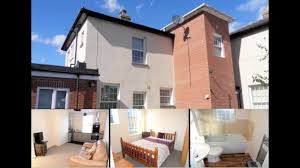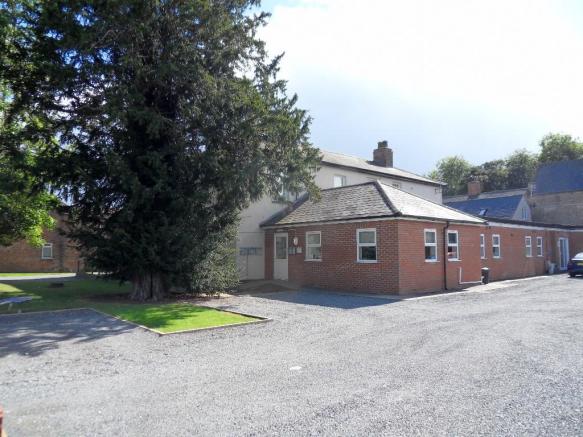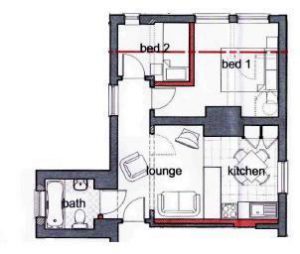2 Bedroom Flat
Key features
First floor flat
 Situated in a modern conversion development of 12 properties convenient for local amenities & bus stops
2 Bedrooms
Bathroom
2 Allocated parking spaces
Upvc double glazed windows & gas central heating
No upward chain
Tenure: Leasehold
ACCOMMODATION COMPRISES:
Wood effect upvc double glazed entrance door into:
Entrance door into:
OPEN PLAN LOUNGE/KITCHEN: 18’2 x 10’8 (5.56m x 3.26m) max
Upvc double glazed sash window to the side. Fitted range of base units with work tops over and wall units above. Integrated oven, hob & extractor. Inset stainless steel sink and drainer with mixer tap. Space and plumbing for washing machine. Space for fridge/freezer. Wall mounted gas fired combi boiler serving central heating and hot water. Radiator. Doors to bathroom & into:
INNER HALL:
Upvc double glazed sash window to the side. Doors to bedrooms and lounge/kitchen.
BEDROOM 1: 9’10 x 9’2 (3.00m x 2.79m) min
2 Upvc double glazed windows to the rear (one is a sash window). Radiator.
BEDROOM 2: 8’1 x 6’4 (2.47m x 1.93m)
Upvc double glazed window to the rear. Radiator.
BATHROOM:
Upvc double glazed sash window to the side. Fitted with a modern white suite comprising panelled bath with shower mixer tap, hand basin & wc. Chrome heated towel rail. Tiled splash backs.
OUTSIDE:
Communal grounds. 2 Allocated parking spaces.
SERVICES:
All mains services (gas, electricity, water & drainage). South Holland District Council tax band: A.
Wharf Street, Sutton Bridge, PE12 9GY

