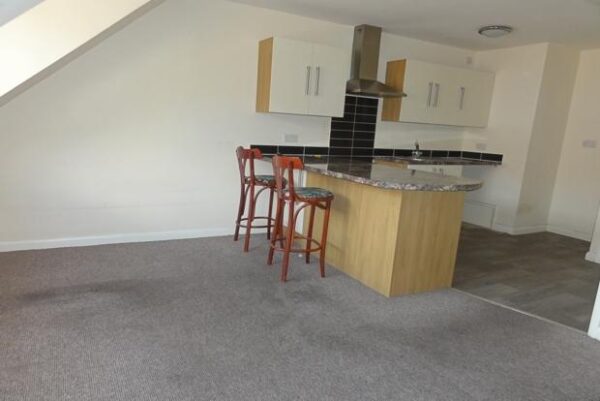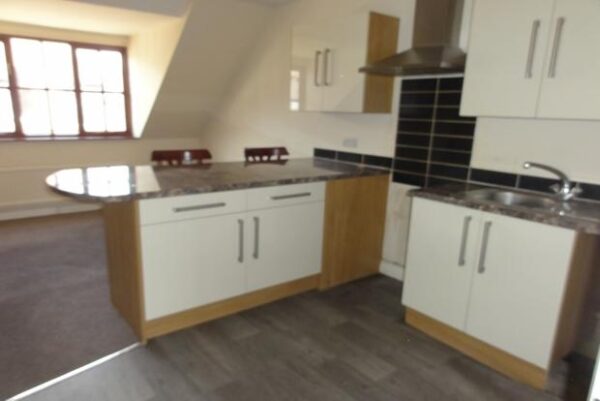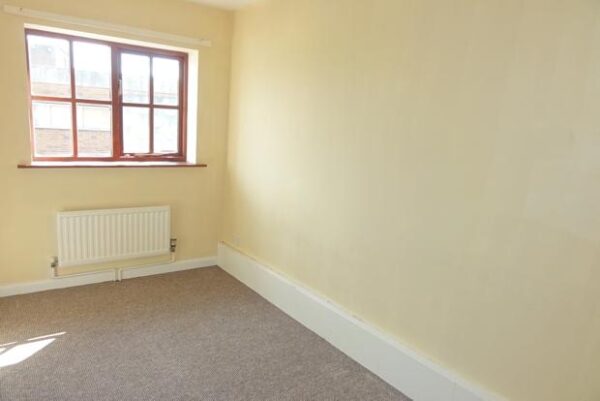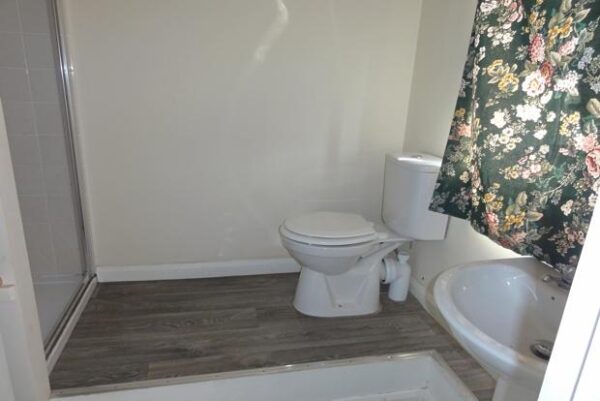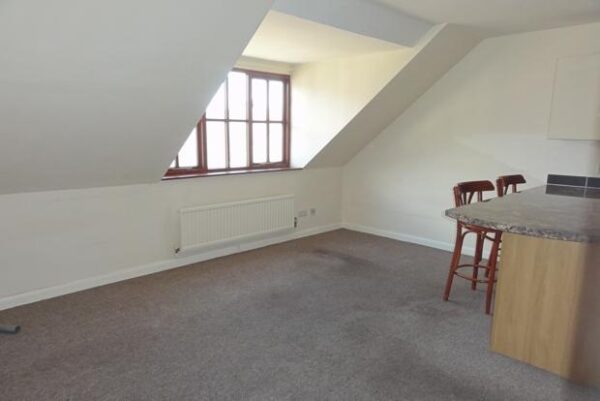1 Bedroom Flat Second Floor
Key features
Second floor flat
One Bedroom
Lounge/Kitchen/Diner
Open plan
Gas fired central heating
Town Centre Location
EPC Band C
Tenure: Leasehold,
ACCOMMODATION COMPRISES:
ENTRANCE HALL:
OPEN PLAN LOUNGE/DINER/KITCHEN:
19’7 (max) x 15’4 (max) a L Shaped (with sloping ceiling) with central heating programmer, peninsular breakfast bar/preparation surfaces with drawers & cupboards under, electric hob hood, wall cupboards, inset stainless steel single drainer sink unit with mixer tap & cupboards under, built in airing cupboard housing Logic gas fired wall mounted combi boiler.
SHOWER ROOM/W.C.: With low level w.c., pedestal wash basin with tiled splash back, fitted shelving, tiled & screened shower cubicle with Thermostatic shower.
BEDROOM NO 1: 12’1(max) x 6’1 (max)
49 Church Mews Wisbech PE13 1HL

