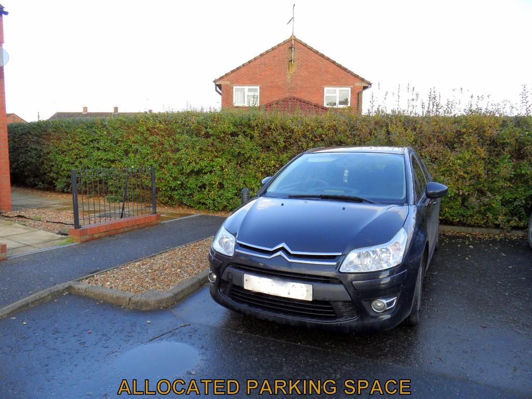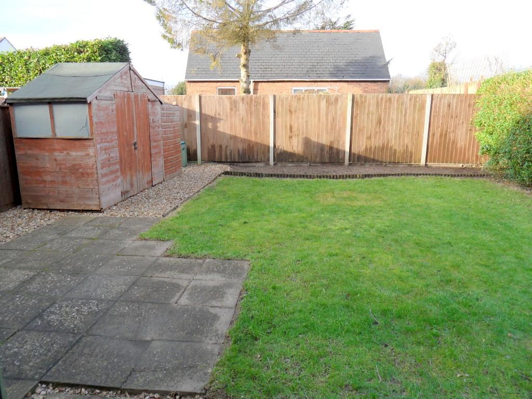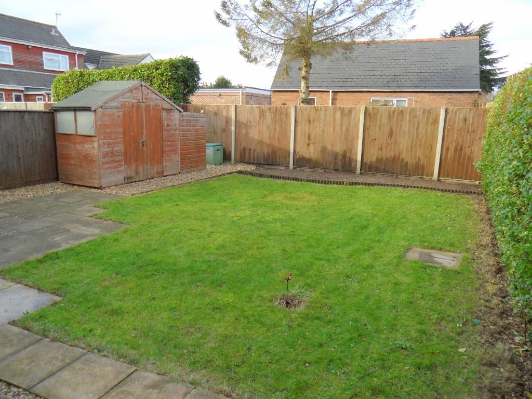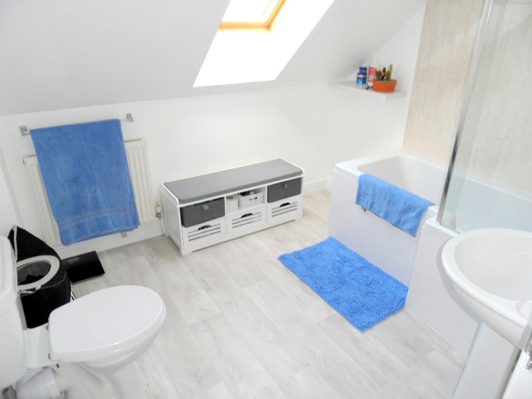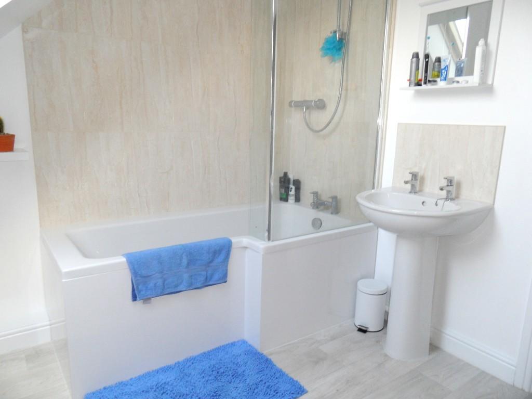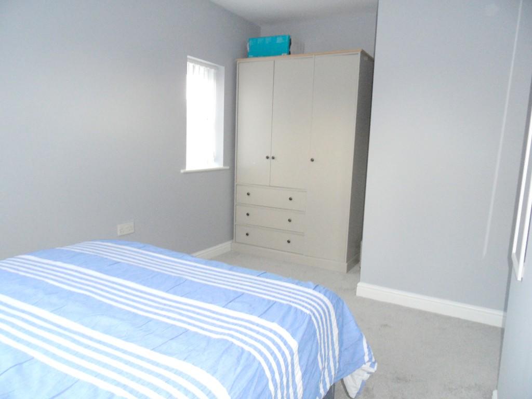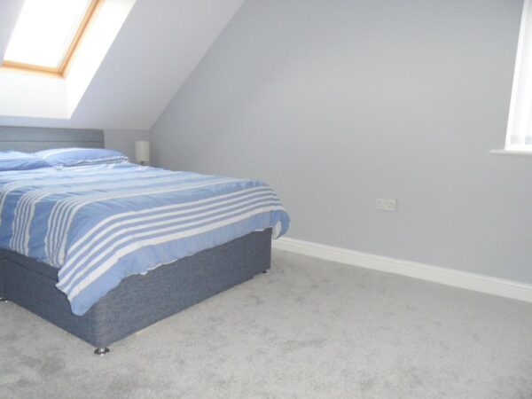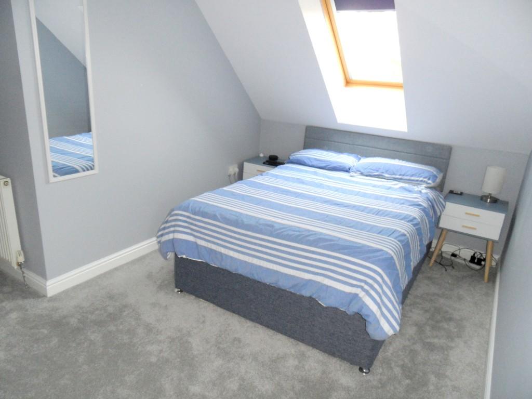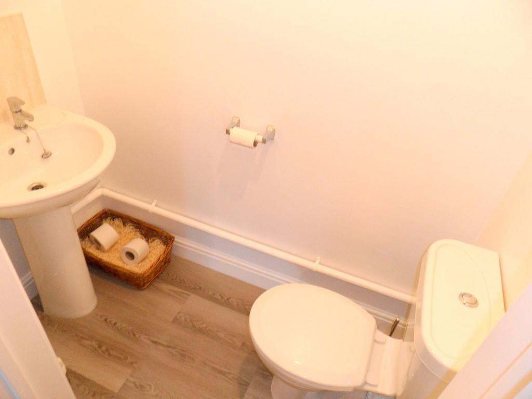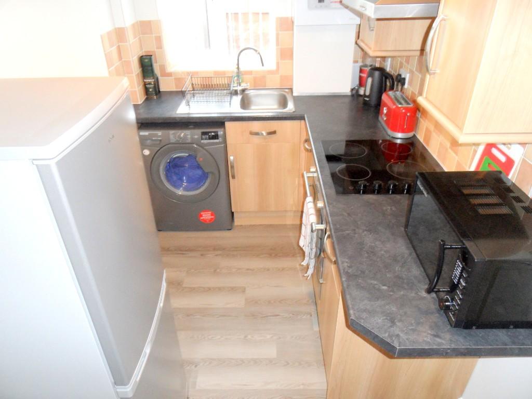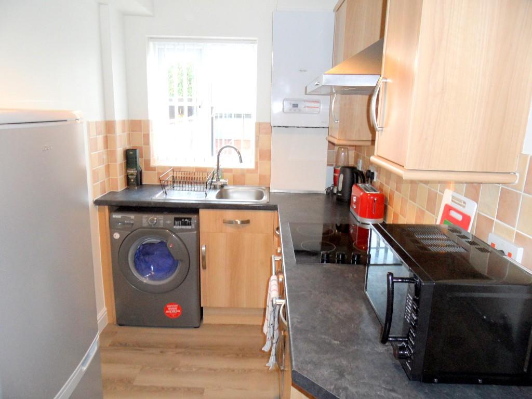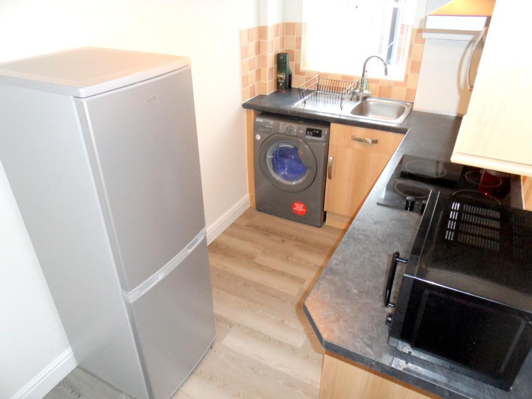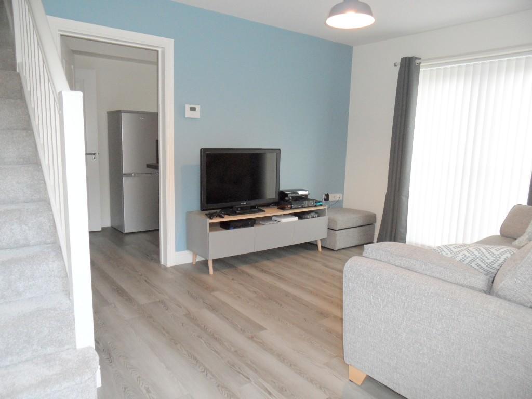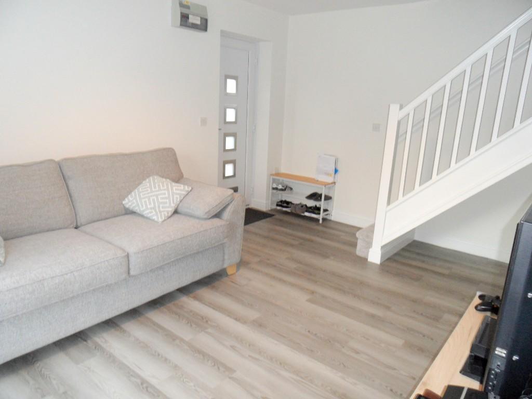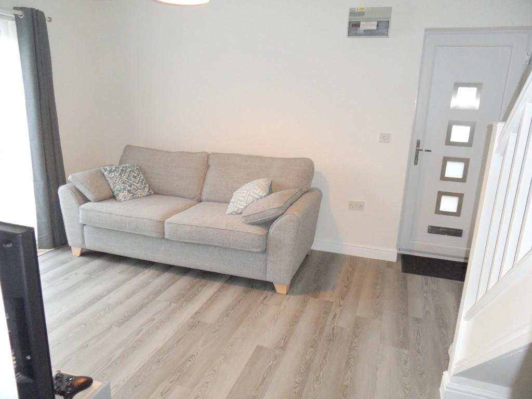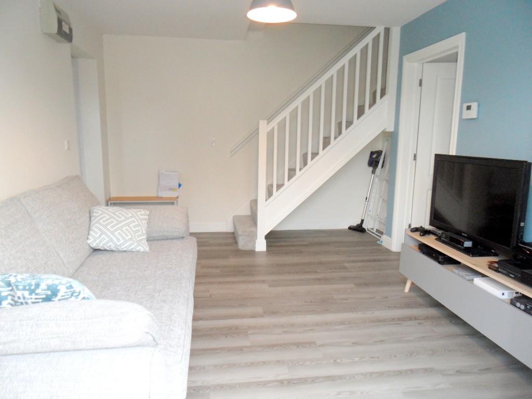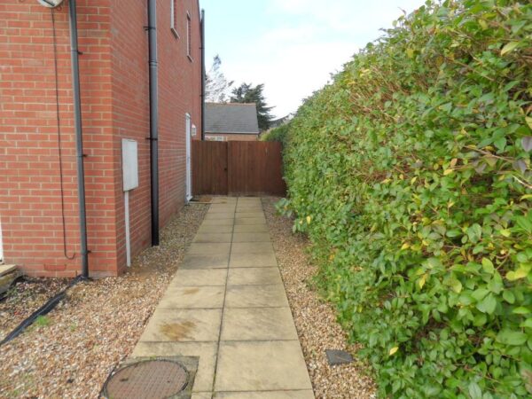1 Bedroom end of Terrace House
Key features
Downstairs cloakroom
Enclosed garden
Allocated parking space
Double glazing & gas central heating
Kitchen
Bathroom
Double glazing & gas central heating
Tenure: Leasehold
ACCOMMODATION COMPRISES:
Upvc double glazed side entrance door into:
LOUNGE: 14’6 x 10’7 (4.43m x 3.23m) max
Upvc double glazed French doors to the rear. Radiator. Stairs to the first floor with open recess area beneath. Electric consumer unit. Door into:
KITCHEN: 11’1 x 6’0 (3.40m x 1.83m)
Upvc double glazed window to the rear. Fitted base units with work tops over and matching wall units above. Tiled splash backs. Inset stainless steel sink and drainer with mixer tap. Integrated oven, hob and extractor. Space and plumbing for washing machine. Space for fridge/freezer.
Wall mounted gas fired boiler. Radiator. Door into:
DOWNSTAIRS CLOAKROOM:
Modern white wc and hand basin with tiled splash back. Radiator.
FIRST FLOOR LANDING:
Loft access.
BEDROOM: 14’7 x 8’2 (4.46m x 2.49m) max excluding door recess
Dual aspect with upvc double glazed window to the side plus double glazed Velux window to the rear. Radiator.
BATHROOM:
Double glazed Velux window to the rear. Modern white suite comprising shape panelled bath with mains shower unit over and glazed shower screen plus wc and hand basin with tiled splash back. Radiator.
SIDE ENTRANCE & ALLOCATED PARKING SPACE:
The property benefiting from an allocated parking space in the residents parking area (being the parking space situated in front of the pathway to this property). Paved pathway from the car parking area with gravel edging areas and hedging to the boundary which leads to this property. Outside lighting. Fencing and tall hand gate giving access to the rear.
REAR:
Enclosed by wooden fencing and hedging with tall hand gate to the side/front entrance. Outside lighting. Garden mainly laid to lawn with paved pathway and patio area with gravel edging. Wooden garden shed with screened gravel storage area.
SERVICES:
All mains services (water, drainage, gas & electricity). South Holland District Council tax band: A.
DIRECTIONS:
From the A17 Sutton Bridge, Bridge Road roundabout take the Bridge Road turning and proceed through the village. Take the right hand turning into Allenbys Chase. Chapel Court is the first entrance on your left. The property is located to your right accessed via a pathway leading to the property.

