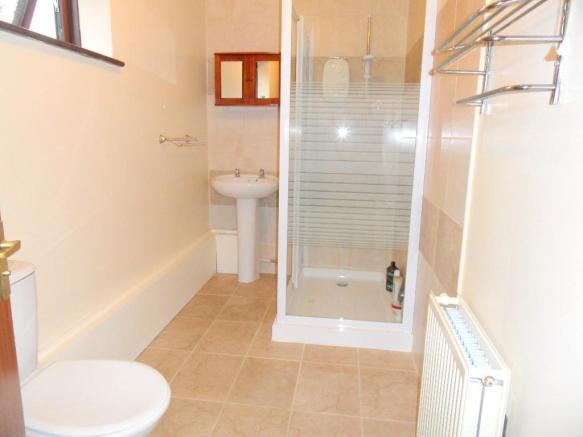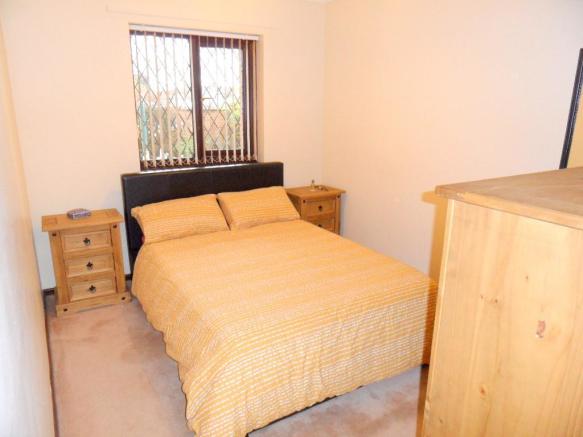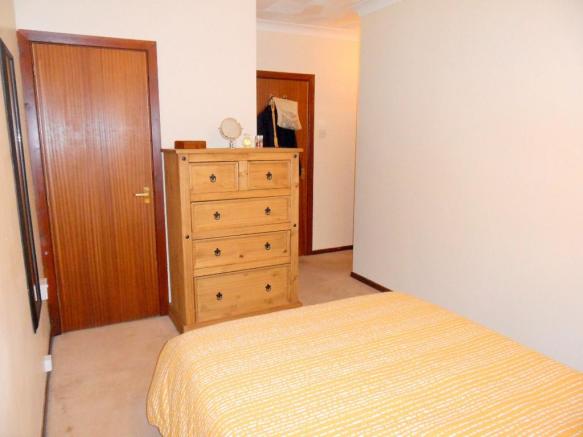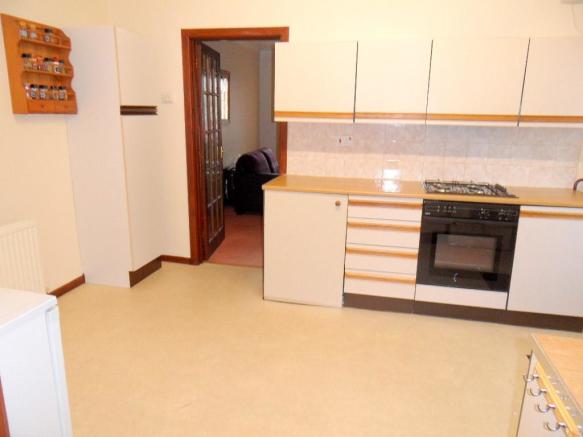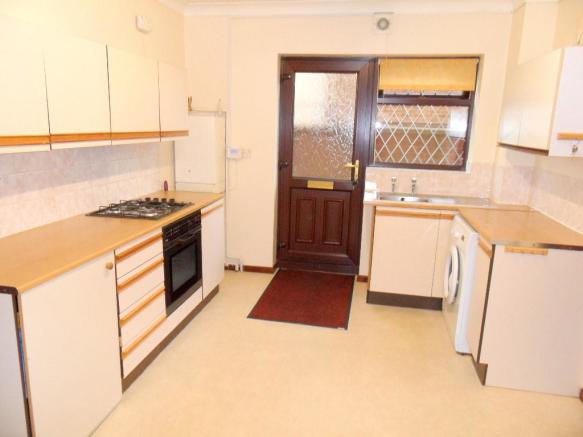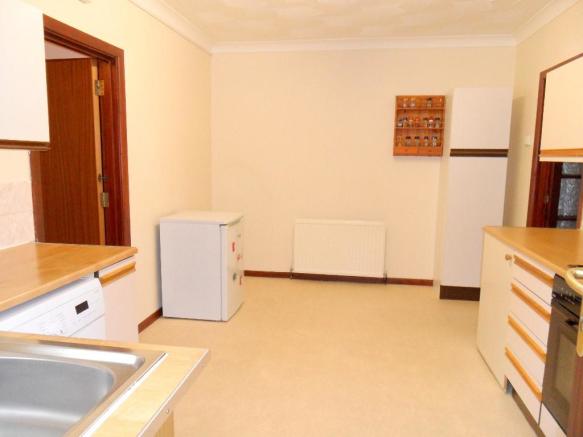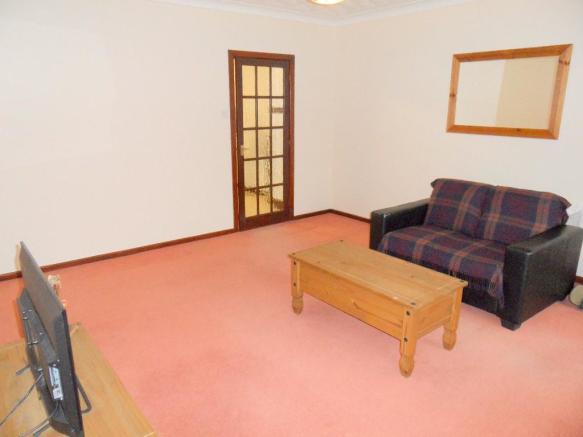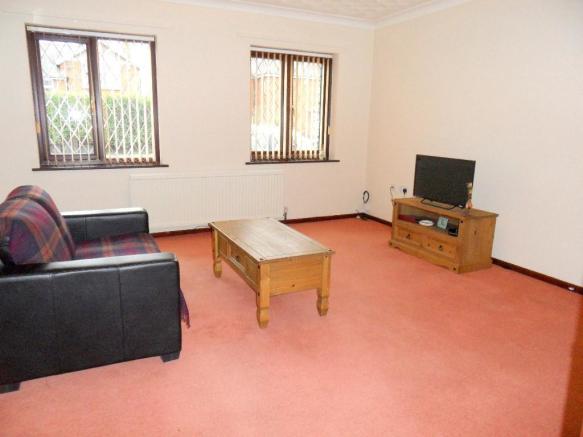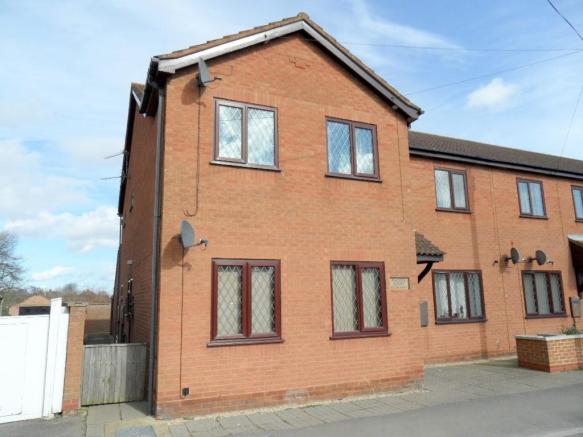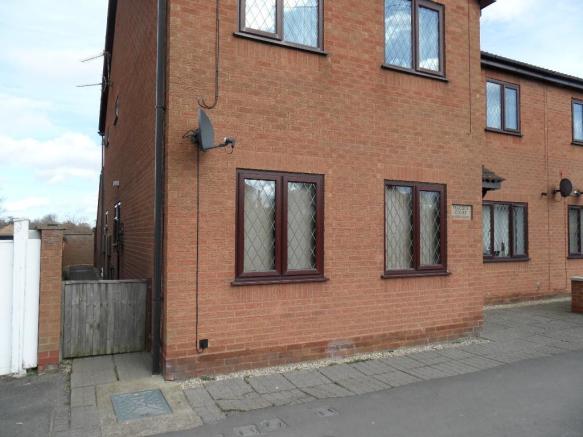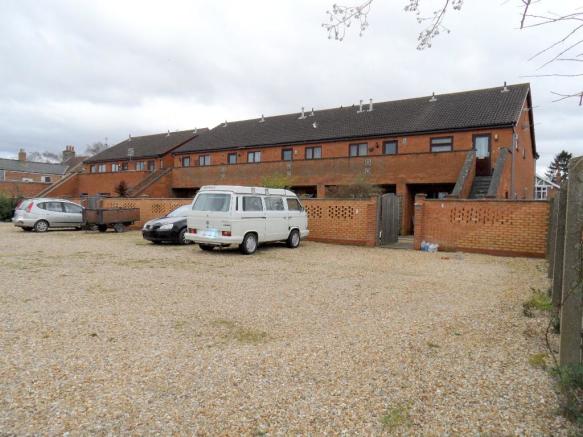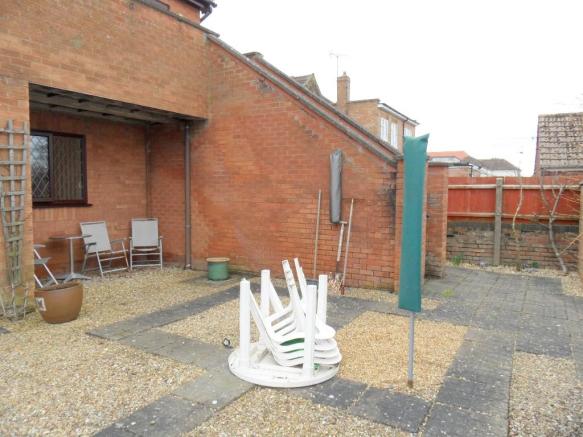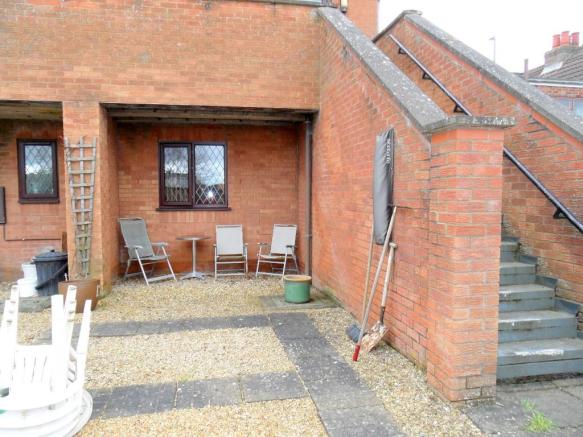Peacock Court Ground floor flat
Key features
Ground floor leasehold flat convenient for bus stop & local amenities
Lounge
Kitchen/diner
Double bedroom
Inner hall/dressing area
Modern shower room
Residents car park with allocated space
Communal patio garden area
Upvc double glazing & gas central heating
Tenure: Leasehold
ACCOMMODATION COMPRISES:
Wood effect upvc double glazed entrance door into:
KITCHEN/DINER: 14’3 x 10’2 (4.34m x 3.10m)
Wood effect upvc double glazed window to the side. Fitted base units with work tops over and matching wall units. Inset stainless steel sink and drainer. Integrated oven, hob & extractor. Space and plumbing for washing machine. Space for fridge/freezer. Tiled splash backs. Radiator. Wall mounted gas fired boiler.
LOUNGE: 14’6 x 14’3 (4.42m x 4.34m)
2 Wood effect upvc double glazed windows to the front. Radiator.
INNER HALL/DRESSING AREA:
2 Built in wardrobes. Opening plan to:
BEDROOM: 11’8 x 8’8 (3.56m x 2.64m) max
Wood effect upvc double glazed window to the rear. Radiator. Built in airing cupboard.
SHOWER ROOM:
Wood effect upvc double glazed window to the side. Fitted white suite comprising wc, hand basin plus tiled and glazed shower cubicle. Radiator. Tiled splash backs. Tiled floor.
OUTSIDE:
Pathways to the front and side of the building gives access and leads round the back of the property to the graveled and paved communal garden/washing line area at the back of the building, with brick wall perimeter and further locked gate gives access to graveled communal residents parking area with 1 allocated parking space.
* Residents communal parking area has vehicular access gate which is located off King Street at the rear of the flats.
INTEGRATED OUTSIDE STORE:
Situated at the side of the property. Wooden entrance door.
SERVICES:
All mains services (water, drainage, gas & electricity). South Holland District Council tax band A.
DIRECTIONS:
From the A17 Sutton Bridge at bridge roundabout take the Bridge Road exit and follow the road into the village where the property can be located on your right hand side just after Bridge Stores. This flat is the one in the left hand block on the ground floor (next to former butchers shop).
Master Floorplan
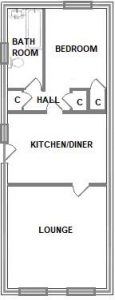
DIRECTIONS:
From the A17 Sutton Bridge – bridge roundabout take the Bridge Road exit and follow the road into the village where the property can be located on your right hand side just after Bridge Stores. This flat is the one in the left hand block on the ground floor (next to former butchers shop).
Peacock Court, Bridge Road, Sutton Bridge, PE12 9SB

